294
Unbelievable, I know, but I'M BACK. My wedding-plannin', honeymoon-travelin', apartment-movin', new job-startin', brand new life as a WIFE-adjustin', internet-lackin' hiatus is OVER.
Can I get an AMEN?
So here I sit with a million things to say about all that's happened since I disappeared this summer and did a Life 180 but I haven't a clue of where to start. How do you sum up the best and craziest summer you've ever lived in 27 good years with little tiny words? Somehow I'm afraid you just don't. But heck, let's give this little summary a shot:
BEING MARRIED IS RAD.
And that includes being married and living in a studio apartment the size of a shoebox. A 294-square foot shoebox, to be exact. And yes, I'm deadly serious. At long last it is time share a virtual tour of the Wallace Family Honeymoon Suite with the rest of the world. Let's start at the very beginning, a very good place to start...
The Gate

Our studio is detached behind the garage of a house so we have our own separate entrance along the sideyard. Please note the Beware of Dog sign...considering that Clarence, pet extraordinaire belonging to the folks in the main house, just peed all over Jon and our carpet approximately 2 minutes ago, we now take this much more literally.
The Patio
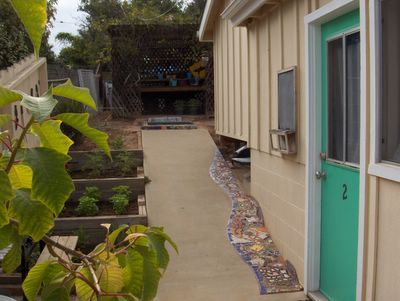
We have our own little private area in front of our door on the sideyard where we keep our BBQ and where I have my herb garden. Note the tile work along the sidewalk near the door...as you'll quickly learn, this charming little pad is all about eclectic tile work done by the artistic bloke who lives in the main house. As luck would have it, he's an art teacher.
The Front Door

I love our bright green door. But I'm thinking maybe that's 'cause Jon walks through it every night...my favorite part of the day.
The Herb Garden

A closer look at my herb garden. Gardening is quickly becoming my new favorite hobby and thus far, I haven't even killed anything yet.
The Funky Shed

This picture's a little dark but we have this cool little shed for potted plants and other important items such as our surfers crossing sign in the backyard. Again, more cool tile work on the steps leading up to it.
The Veggie Garden
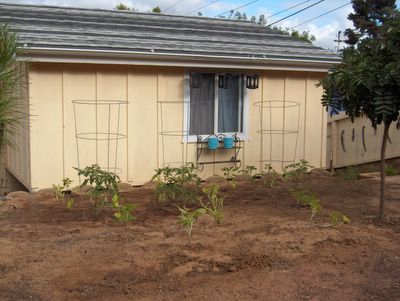
The humble beginnings of my vegetable garden. Don't think I didn't do a little happy dance just now upon finding my first wee small watermelon beginning to grown. It's the size of my pinkie nail. Crazy!
The Kitchen

When you walk in the front door, the kitchen is to your right. Gotta love the breakfast table that doubles as extra counter space. Works like a charm.
More Kitchen

Charming, isn't it? Of particular interest should be the toaster oven on the left which is affectionately known as "The Oven" around these parts. Despite it's inferior size, it has successfully turned out all manner of baked goods including bread, cakes, brownies, and of course, cobblers...my new favorite dessert. Heck, I even roasted a pumpkin in it. Oh yeah, and the little black thing on the right edge of the counter? Yeah, that's "The Stove".
The Living Room
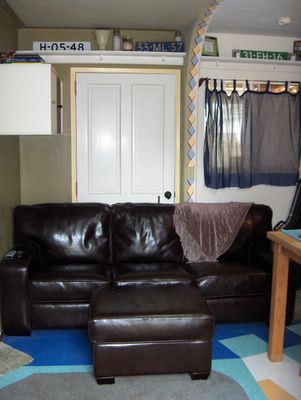
This is what's straight ahead when you open the front door. All hail the world's best mother-in-law who made this awesome furniture possible!
Looking To The Left of The Couch
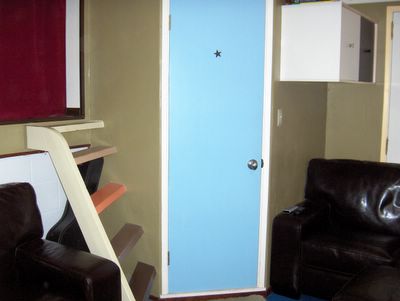
That's the bathroom door and the ladder up to our bedroom. We think the middle rung is painted orange to warn us to be careful since that's the one we trip and nearly kill ourselves on just about every other day.
Looking Up Into The Loft

This is the view from the couch looking up towards the lofted bedroom. See the flip flops sitting on the floor next to the bathroom door? No, that's not cause we're messy...that's strategic. We'll get there in a minute.
More Living Room
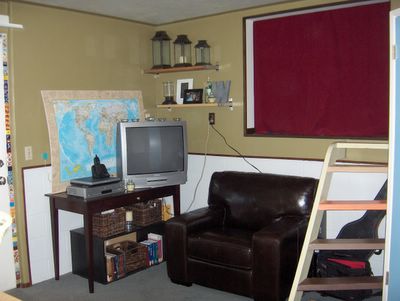
That luscious chair is where I'm currently sitting to type this. I'm in L.O.V.E. See the little tiles along the door way to the left? They actually spell out a Bible verse that reads all the way around the door frame.
View of Living Room & Kitchen From Loft

Took this one sitting on our bed upstairs. The lovely glow is provided courtesy the overhead skylight, one of our favorite amenities.
The Loft

Gotta love the blue room. Our bedroom is 7' wide by 14' long which is to say IT'S SMALL. But cozy, wouldn't you say?
The Loft Windows

There are three sets of windows like this one across the top of this wall. Great sunrises in the morning and just last night I woke up at 3:30am because the stars were so bright!
The Closet
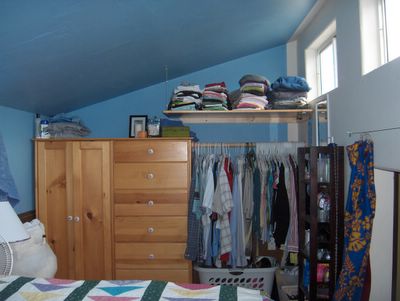
This was taken from the head of our bed looking at the opposite end of our room. Yes, folks...this is OUR closet. All 7 feet of it.
And finally...THE BATHROOM

When you first open the door, you see the toilet and absolutely amazing floor-to-ceiling tile. But the tile is not just artistic, no no. It's necessary since the whole bathroom is the shower.
More Bathroom

More crazy tile work...Jon doesn't take books into the bathroom so much anymore since there's plenty to look at in there already.
More Tile

Fortunately, the hooks are placed just so in the bathroom that the towels don't get wet when you shower in there with them. Genius, I tell you!
More Tile

Uh, yeah. Our toilet paper hangs on blue tile legs that stick out of the wall.
The Bathroom Window
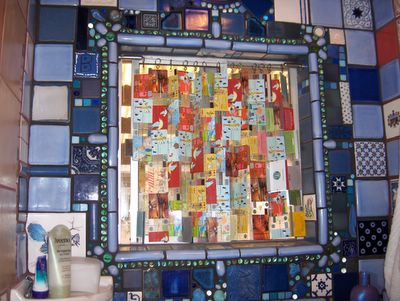
There was a time in my life when I considered myself a very creative person. And then we moved in here and I realized that I ain't nothin' but a creativy-impaired retard next to the folks who decked this place out. Featured here is our window curtain made of Starbucks cards. See the small white circular tile near the upper right hand corner of the window? It glows in the dark.
And at last...The Sink
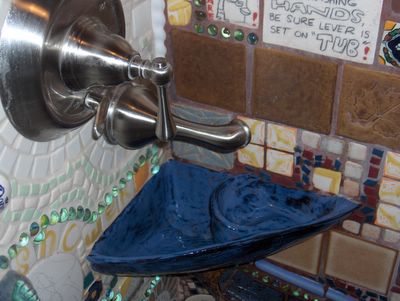
I've often asked myself, "Why bother wasting space with a real sink when you can have a tiny handmade tile basin that drains water down a handmade tile aquaduct along the bathroom wall and into the shower drain on the floor?" I mean really.
The Sink At Work

Now do you know why we keep shoes by the door?
Posted by Poka Bean at 6:53 PM
![]()
![]()

7 Comments
Dost mine eyes deceive me?! Little poka bean returns! All hail internet capabilities in Cardiff circa the sea. I couldn't be more thrilled that:
a) you're back to blogging
b) you've captured the wonder that is your new apartment. I've tried so hard to describe the bathroom and lofty bedroom, but fear I have not done it justice. Thank you for posting the pics and giving validity to my fabled tales.
kisses, love!
welcome home.
ps - your herb garden looks tres bon! Make me an heracious wonder already!
welcome back!!!!
And I can personally vouch for your place. It is, in fact, super cute, despite its diminutive size.
What a fantastic place! God bless you for being able to live in 294 square feet and keep the love alive. I think I would need a little more space to live with another human being. Your gardens inspire me to use my land better.
Love the tile work :)
Dreamy place! By UK standards it is not really small, honest.
Cute 'lil place. Orderly and artistic. Your garden inspires me to start planting some grub. The words in blogs are great but supported by photos makes it real and awesome. Thanks.
Poka,
In case you see some strange sitemeter readings, I was telling my sister about this post and she just had to see it, and she told my stepmom and so she had to see it, so I've been sending people over to your blog (to this post, but you know I love your blog altogether!)
- Amy (formerly Bea...I gotta stop commenting on this post!)
Post a Comment
« Home